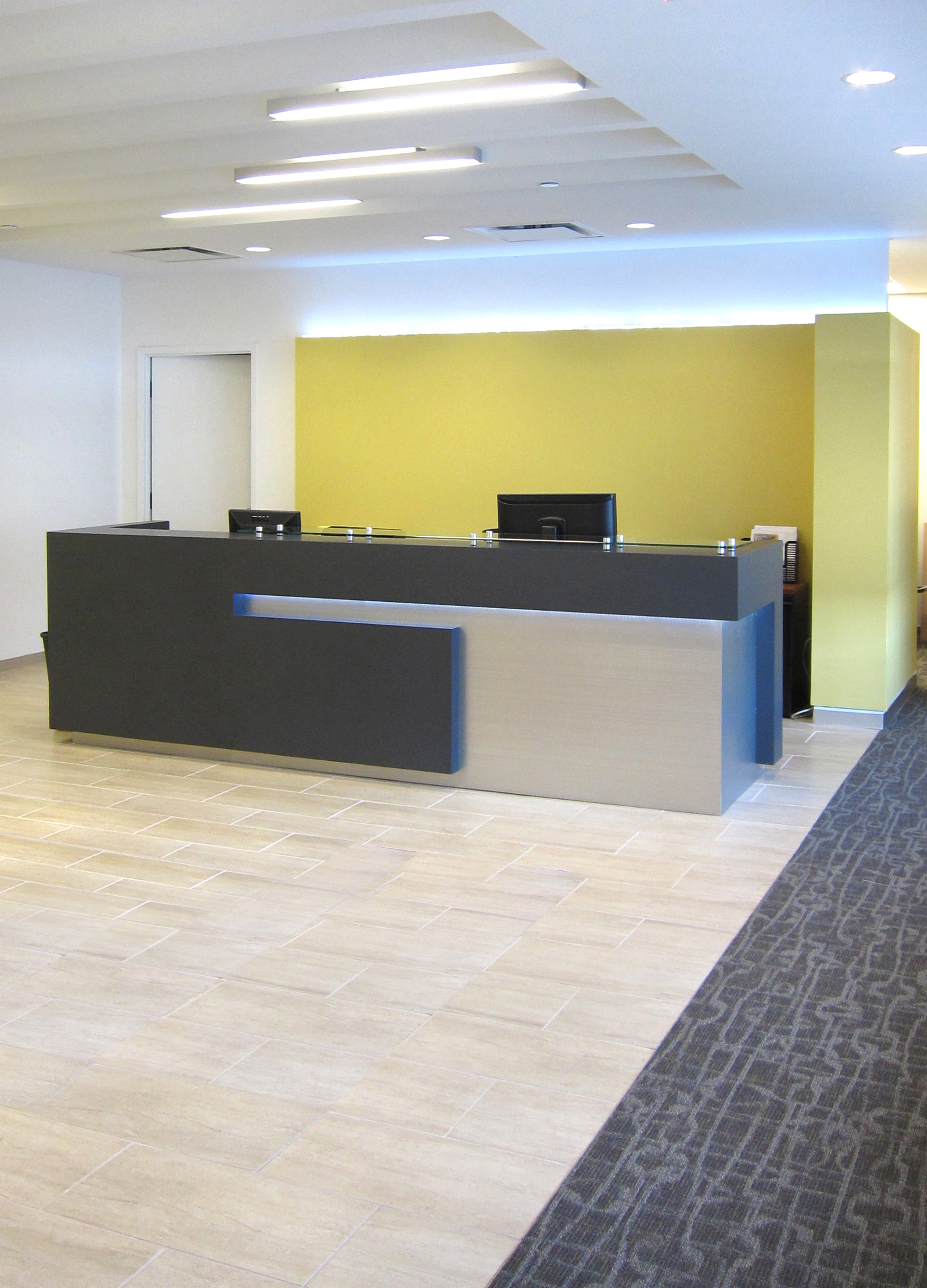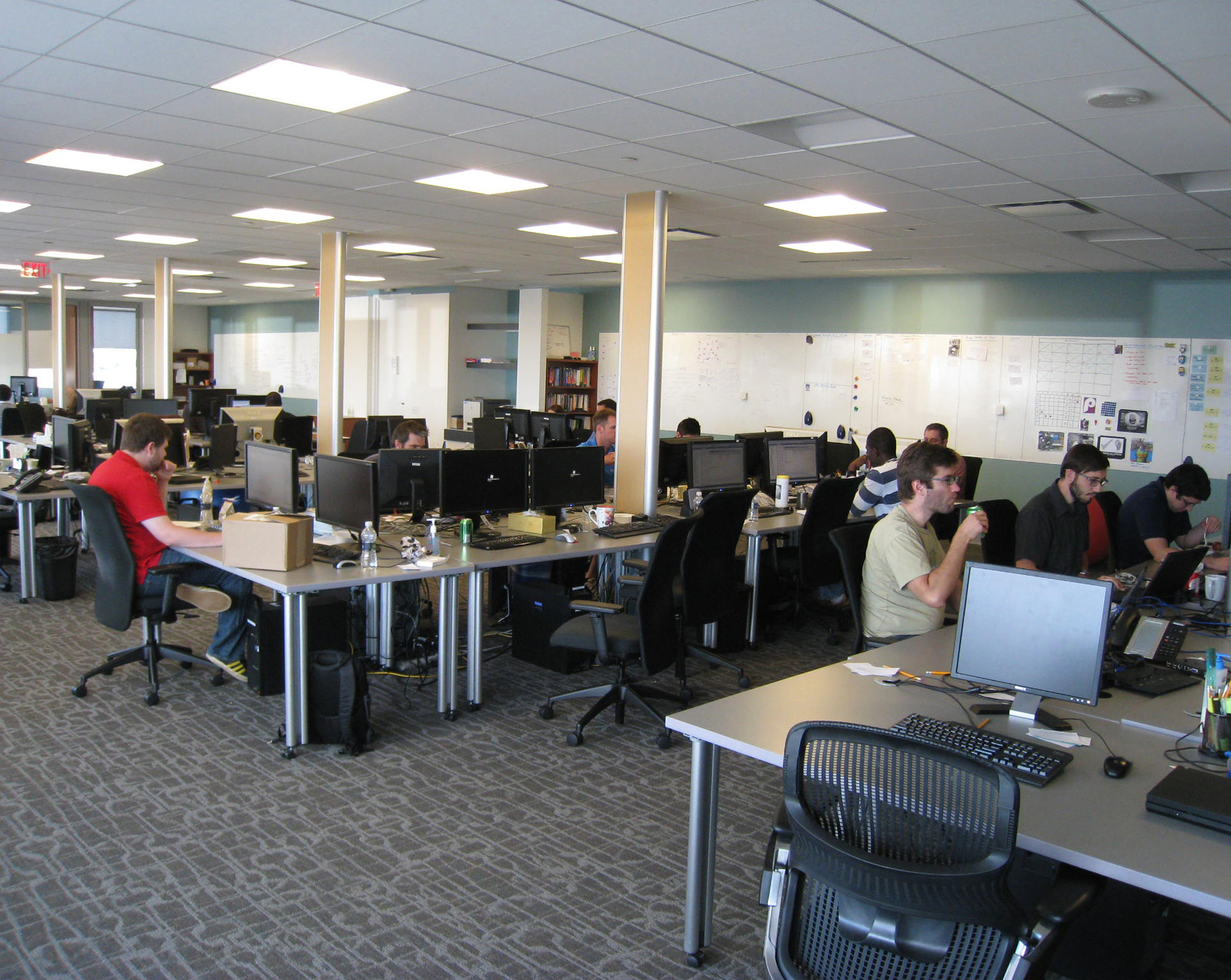










A 10,000 sf interior renovation of existing lab and office space to an open plan to foster collaboration and communication. Created at JWA.

Large scale graphics were designed in collaboration with Paul Grech, and used on accent walls to emphasize connectedness with their mission and add energy to the space. Created at JWA.

Glass walls were used for unassigned privates spaces, still reinforcing connectivity with the rest of the open office. Created at JWA.

Lounge seating was used to help foster creative collaboration. Created at JWA.

The open desks were used for assigned administrators to the executive team, while the executives sat around "the kitchen table" fostering that collaborative effort of product development and marketing processes. Created at JWA.

Cafe style seating to offer alternative work space. Created at JWA.

Working with consultants we design video teleconference rooms meeting privacy and sound requirements. Created at JWA.

A 6,500 sf office renovation in the Cira Centre for a staff of 65 and growing, who developed financial risk management software. This space, primarily an open office for team work, also included private offices, kitchen, break room, conference room and lobby. Created at JWA.

To avoid the cost of core drilling to bring power and data to the workstations, we designed low profile poles, which kept the office open and allowed flexibility.
Shortly after the project completed the company was purchased by IBM in the fall of 2011. Created at JWA.